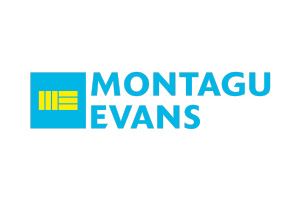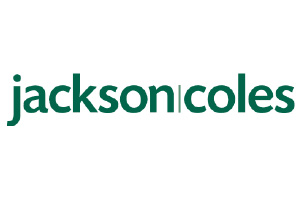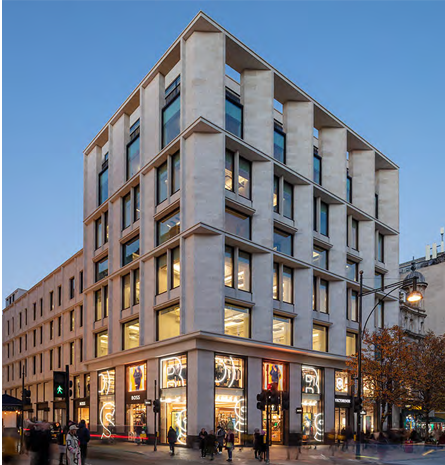
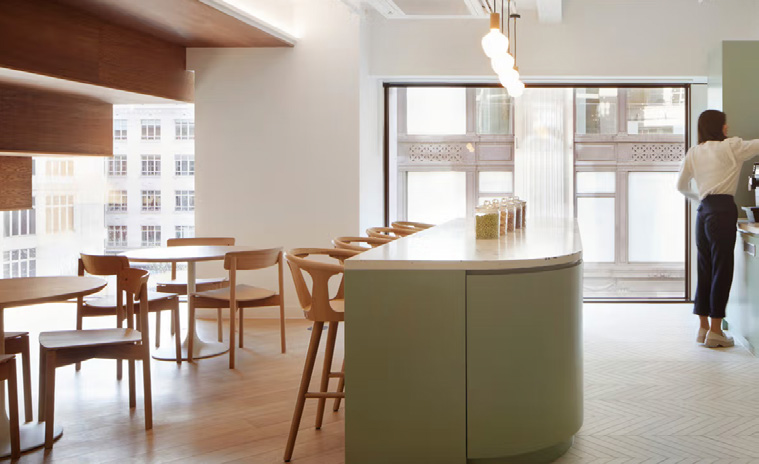
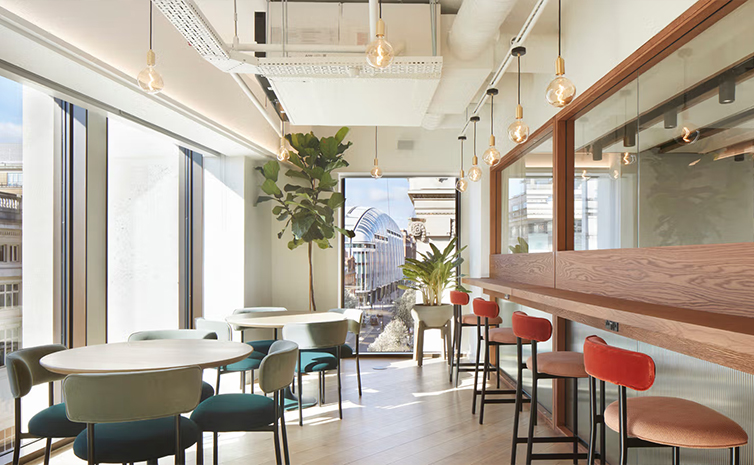
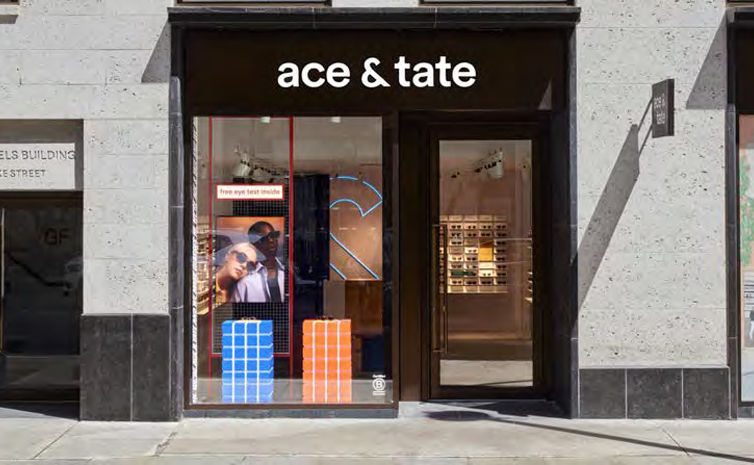
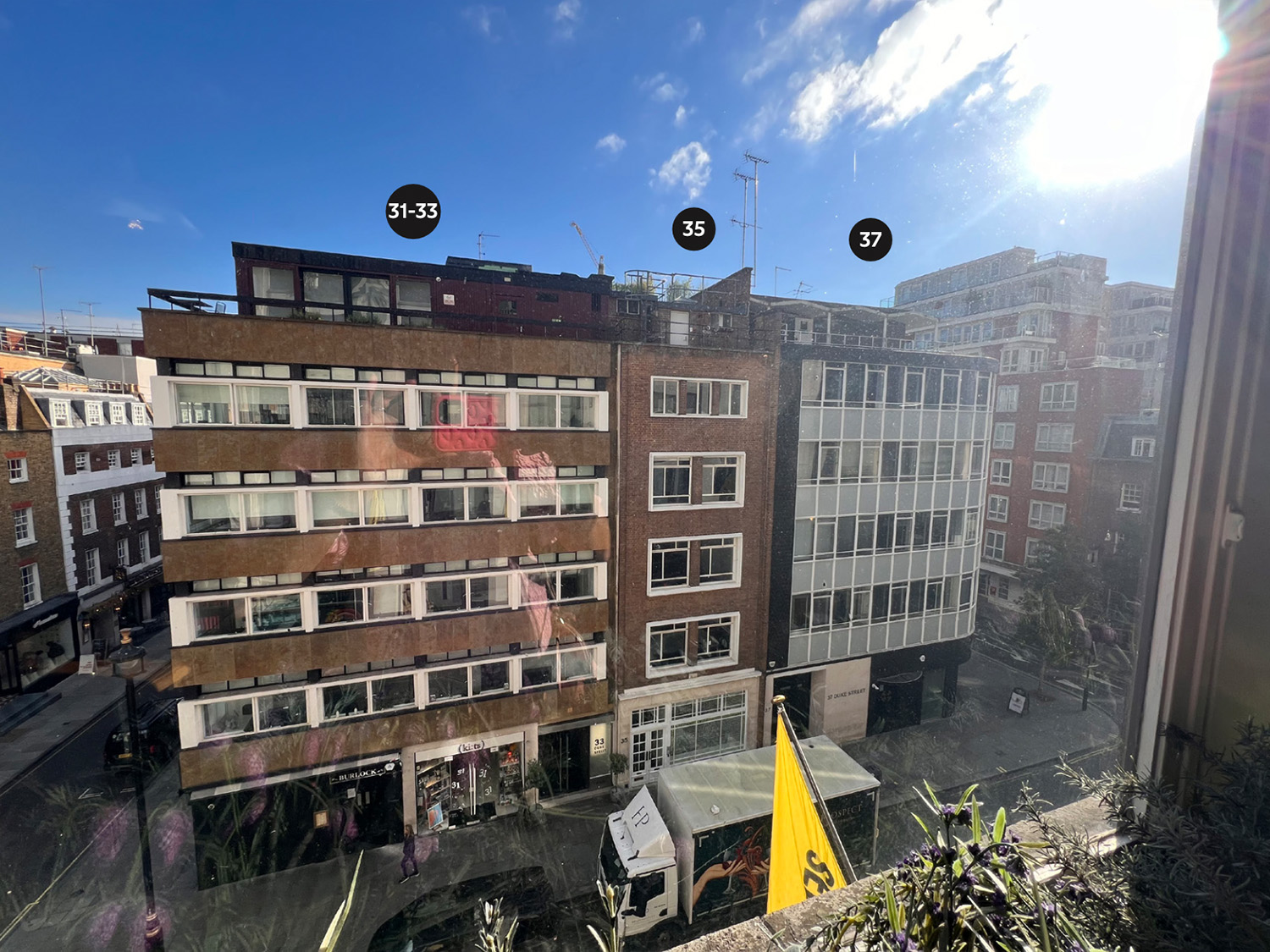
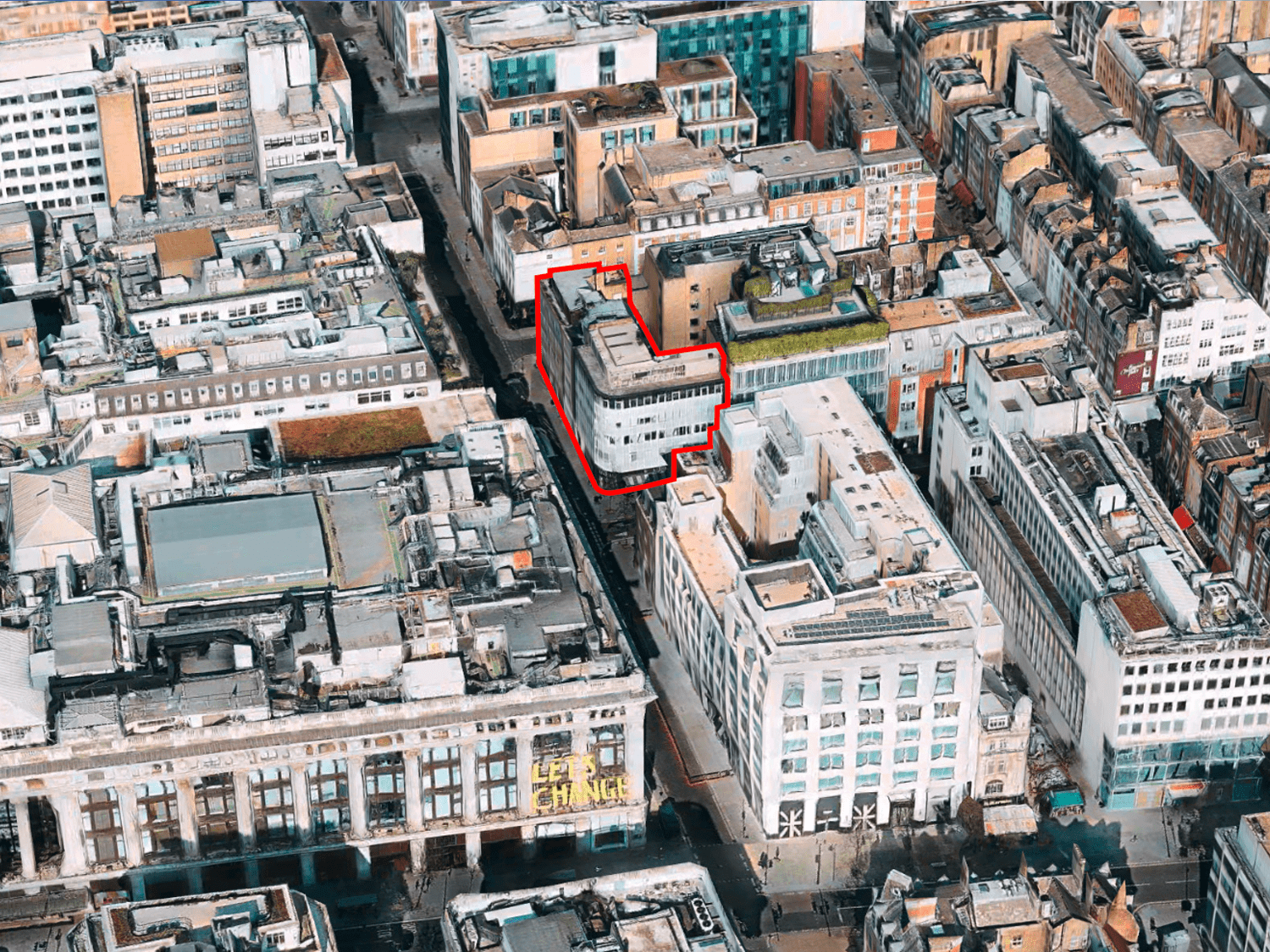
The current offices are inefficient, poorly lit, and fall short of modern workspace standards, limiting both their commercial value and usability. The layout is cramped and feels secondary in design, with rooms facing Duke Street particularly narrow at less than 3 metres deep.
Mismatched floor levels, low ceiling heights below recommended standards, and inconsistent structural frames make it difficult to adapt or integrate the buildings for new and flexible uses, impacting their long-term viability. Reconciling the floor levels across all three buildings is not feasible due to significant misalignments, and attempting to do so would reduce the already inadequate floor-to-ceiling heights.

